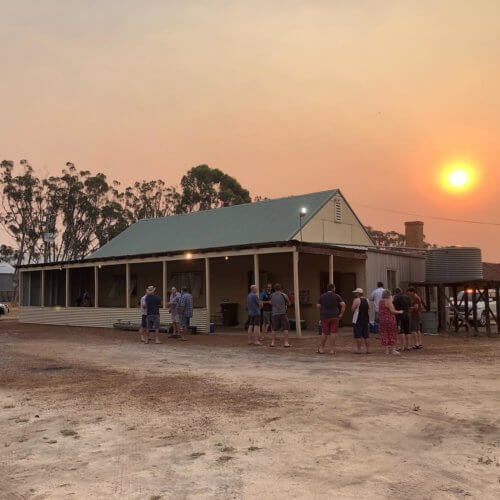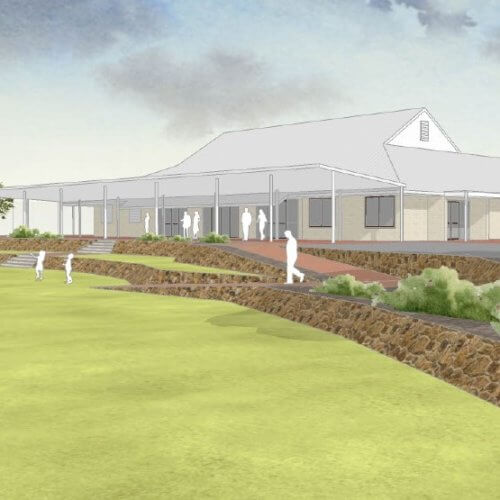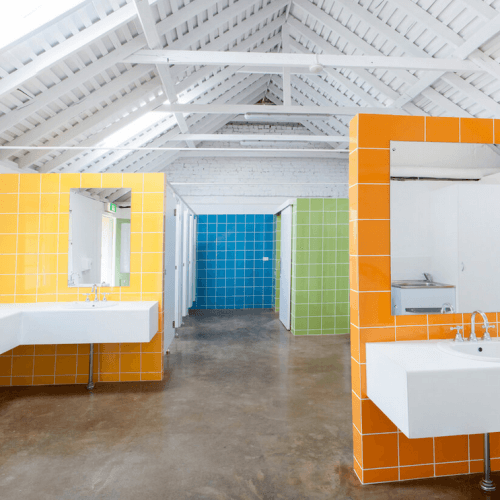MINIMIZE PROJECT RISKS VIA COMPLIANCE Without exception, local government and community not-for-profit development projects must have a strong emphasis on minimizing risks to those organisations through statutory compliance. It’s how the modern world works! It might be achieved by meeting organisational norms and protocols for financial reporting, transparency in decision-making, and in the case of development and building projects, safety guidelines and functional standards in design and construction, as set out in numerous codes of conduct, laws and statutes, as well as the National Construction Code referenced Australian Standards applicable to environmental performance, universal access, sanitary provision, and so on.
MINIMUM ACCEPTABLE STANDARDS & MEETING COMMUNITY EXPECTATIONS In Australia, gradually, the bar of environmental standards has risen over time so that the minimum currently acceptable performs considerably better than that acceptable during the lows of the past, and budget housing is vastly more comfortable as a result. Fibro and corrugated iron cottages, and community halls with rudimentary sanitary provision and no running hot water, once acceptable to the proud proponents of such community projects, have had to make way for better insulated, passive solar designed houses and contemporary facilities – and that is a good thing! Changing community expectations, and now the pressures of a changing climate and increasing environmental risks and extreme weather events, has been a wake-up call for the residential, and also public sector, but often reference to environmental performance norms in other jurisdictions such as the USA and Germany show standards and performance of buildings have met far higher standards for decades, and have created comfortable environments for living in different, but equally harsh climates as our own.

In the current development and construction environment it is no longer acceptable to erect a shed (as in the early Western Australian settler times) and utilise it for a defined public building use – environmental performance, universal access, sufficient sanitary provision for the expected number of patrons are all issues governed by the National Construction Code, that must be covered off early in design stage.
The community’s’ expectations of the standard of living they can enjoy, and the design and construction industries mandate to provide high quality infrastructure has resulted in change for the better. But there is, even still, a long way to go in the adaptive reuse of community buildings and retrofitting of the vast bulk of Australian housing stock to perform more appropriately in our changing climate and social circumstances. Fortunately, this area is where ORA can assist local governments and community groups with the redevelopment of the public buildings and spaces of the Wheatbelt and Great Southern regions. Our knowledge of the technical requirements for compliance in a complex web of interacting parameters can be harnessed at an early stage to greatly benefit the value and amenity of your project to the ultimate end user.
How then does ORA, as your Architect, assist your organisation to achieve full statutory compliance for the myriad planning and building issues called up by the regulatory environment, while still producing a cost-effective, aesthetically pleasing, and functional outcome – a building that you, the project proponent, and your constituency, the Community, will like and enjoy using? Fortunately, at ORA we have developed and routinely implement during the preliminary stages of the project a systemised and rigorous process of due diligence designed to reduce risk to the project proponent and stakeholders by collating and synthesizing all relevant information from the available sources and discovering all knowable influences on both the utilisation of the site, and the future design of the building and adjacent exterior spaces.
STATUTORY PLANNING The first box to tick is statutory planning – a Development Approval (DA) via your LGA covers off and certifies your compliance with the applicable local Town Planning Scheme (TPS – size, shape, look, land use) and the R-Codes as determined by the nominated zoning of the subject piece of land you wish to develop. At the point of submitting your DA, ORA will have positively identified your site via survey and considered all the opportunities and constraints presented by it, whether physical, regulatory, environmental, (both performance standards as well as climate and bushfire risks), legal, historical, and cultural. Together with the combined overlay of TPS requirements such as zoning, setbacks, site coverage, car parking and site access, as well as R-Code requirements which affect the way the land can be developed whenever the TPS is silent on the matter, or in lieu of the TPS speaking specifically to your case, ORA will have developed a Concept Design which not only covers off all above mentioned regulatory matters, but also addresses all project requirements raised by your functional, aesthetic and budgetary brief.

BUILDING CODE OF AUSTRALIA The second regulatory box to tick off is that vast list covered by the National Construction Code – the three volumes of the Building Code of Australia, and the system of staged 3rd party certification required to ascertain the compliance of the design, and later the constructed building. The many criteria covered off by the Code, which references the large suite of Australian Standards relevant to the design and construction of buildings in this country, that must be implemented at design stage and incorporated into the construction documentation, so the building contractor and the client are left in no doubt as to the standard which must be attained by the construction contract for the works.
BUILDING CLASSIFICATION How do we tackle the incorporation of all these requirements into a design? For ORA and the Consultant team, design starts with Building Classification, whereby the uses of the various parts of a building are designated as Building Class.
Thus, a single building might be subject to the requirements of several Classes, with different areas having different uses, each requiring a separate Classification and therefore differing compliance criteria. In the event of differing compliance criteria producing differing requirements for separate areas of the same building, the highest standard of requirement would apply. For example, the Wandering Community Centre has a dual use, as a Public Hall (Class 9b) and as a Sports Centre (Class 9a) Each use has different maximum patron numbers, based on verifiable data collected by the building manager. While the requirements for universal access and environmental performance may be the same in each Class case, the requirements for sanitary provision (numbers of showers and toilets) are quite different, and so the higher standard (Sports Centre) requirements apply. Further Public Halls having different use characteristics, i.e., those used as performance venues and those used for public meetings only, have different requirements in each case regarding provision of changerooms and showers, as well as toilets.

Similarly, for residential classifications, an ablution block for the Girl Guides Our Barn accommodation centre in York, when compared to the boys accommodation wing of a Residential College in Narrogin, require different sanitary provision, due to the individual characteristics of each user group.
EQITABLE ACCESS TO FACILITIES A huge wake-up call on the adequacy of provision of country sporting facilities has been the recent increasingly inclusive sport of women’s Australian Rules Football, which now mandates the requirement for both men’s and women’s facilities to be supplied (or unisex facilities where each group use the facility at different times), with correspondingly different requirements for sanitary provision, as determined by the Codes assessment of requirements of use by different user groups, based on their characteristics. Fortunately, this evolution in the acceptability of historical facility provision has been supported by several sources of government grant funding, and so sporting codes enjoying a resurgence of both spectator and participant numbers have been able to be part of exciting facility upgrade projects which secure their social position within their communities, confident that they meet the needs of all users.
Sorting out the technical requirements of both sanitary provision and universal access is critical in the very early stages of design, so ORA quizzes our LGA and community NFP clients very early on for maximum user numbers, and substantiated seasonal and daily rates of use so that a workable and defendable position as to the adequacy of both can be presented to our 3rd party certifiers for assessment. This information then forms the backbone of the key project document, the ORA Developed Brief, which goes far beyond a listing of functional requirements and room sizes, acting ultimately as the primary real-time record of the rationale and evolution of decision-making for the project. The process of creating the Brief document is not only a record of good decision-making, it also serves as a project risk minimisation tool, providing certainty as to scope, cost and quality that the project must achieve as a bare minimum, but also can achieve in terms of the aspirational objectives of the community.
DEFINING PROJECT PARAMETERS Even in the earliest planning stages, your local government or community not-for-profit project will greatly benefit from the information encapsulated in a high value, low cost Constraints & Opportunities Report, which ORA can prepare to inform your earliest explorations of the extent of, and requirements for, your project Brief, and thereby assist in cost of works budget planning, grant funding applications, and community engagement discussions about the future of shared facilities or ground-breaking community sustainability projects. Working then to develop your project Developed Brief as an accompanying document will set a strong verifiable structure for the outcomes required from the Concept Design before anyone draws a single line on paper. Contact one of our experienced team at ORA to discuss your project requirements and the solutions to any barriers you may perceive to the realisation of it. You may have questions – we have the right solution for your community.
